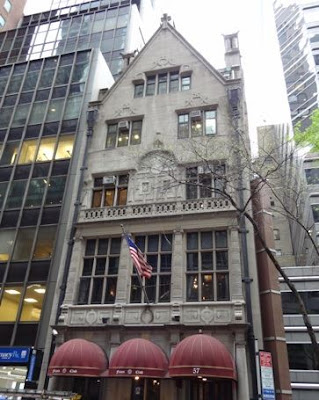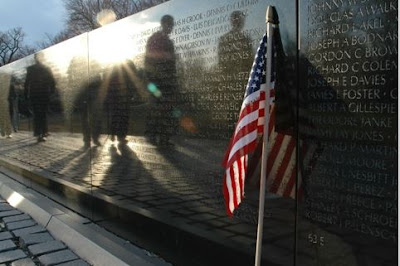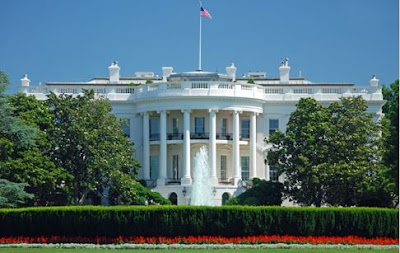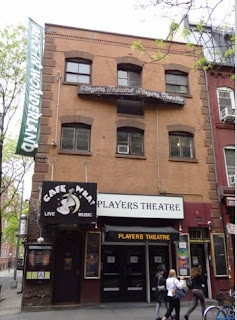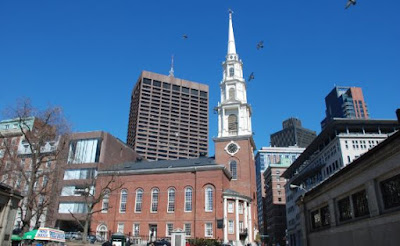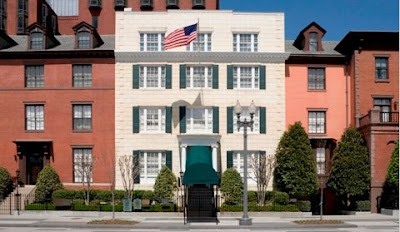Iwalked Washington D.C.’s National Museum Of Natural History - I’d like to declare the first stop along our National Mall audio tour as being “unique” or some “hidden treasure” but, alas, this site is a locale that 7.4 million other people visit annually—the National Museum of Natural History. The Natural History museum is the most popular of all of the Smithsonian museums and also one of the oldest on the north side of the Mall. This building was the first to be constructed on the northern edge of the Mall on June 20, 1911. The museum originated as the United States National Museum and was originally housed within the Arts and Industries Building. It began via a desire to extend the 100th anniversary of America showcase from the 1876 Centennial Exposition in Philadelphia. Upon moving all of the exhibits to Washington, however, it quickly began apparent that sufficient space was severely lacking. In response, Congress appropriated a sum of $3.5 million for construction of a new building for which ground was broken on June 14, 1904.
The current home of the National Museum of Natural History was designed by the firm of Hornblower & Marshall in the traditional Neoclassical styling of Washington D.C. The building is faced with pink granite from Massachusetts on the ground floor, Vermont granite on the 1st and 2nd floors, and North Carolina granite on the 3rd story. Corinthian columns grace the entrance and a central rotunda resides atop the structure.
Despite the fact that the museum was not officially completed until 1911, it actually opened on March 17, 1910. The interior contains some 1.5 million square feet of exhibits said to contain on the upwards of 126 million items. Being a Smithsonian building, admission is free and hours typically range from 10 am – 5:30 pm every day less Christmas.
If you wish to take some time to explore the National Museum of Natural History, let us give you an overview of “must see” exhibits. Immediately upon entering you will be welcomed by a large African Elephant that stands some fourteen feet tall and is said to weigh eight tons. A couple of popular destinations for children on the first floor are the IMAX theater and the Discovery Room that provides a number of “hands-on” and interactive learning displays. The Kenneth E. Behring Family Hall of Mammals contains a mass of mounted animals, some of which are attributed to President Theodore Roosevelt. By far the most noteworthy destination though is the Dinosaur Hall complete with Tyrannosaurus Rex dueling a 65-million-year-old Triceratops nicknamed “Hatcher” (in honor of the paleontologist who discovered his fossils in 1891).
As you make your way up to the second floor you may enjoy the Egyptian exhibits, Easter Island Stone Head, Insect zoo, and Gem/Mineral collection. Outside of the approximate 35,000 meteorites housed within the gem and mineral collection, the most popular specimen is the 45.52 carat Hope Diamond. The Hope Diamond is estimated to be more than one billion years old and is the largest blue diamond in the world. Its history has long been tied to a series of tragedies for each of its prior owners. One of the diamond’s first owners, Marie Antoinette (queen to King Louis XVI of France) was executed via guillotine in 1793 in response to the French Revolution.
A prominent Washingtonian heiress, Evalyn Walsh McLean soon lost her two-year old son, her mother-in-law (possibly debatable as to whether a tragedy), and saw her husband lose his fortune all subsequent to her acquiring the Hope Diamond. Today the diamond is owned by a New York jeweler named Harry Winston who first donated it to the Smithsonian for display in 1958.
Before leaving the museum, make sure you take notice of a work of public art near the Constitution Avenue entrance. This work by Ignacio Perez Solano is titled Colossal Head and was added to this location on October 19, 2001.
 |
| National Museum Of Natural History |
Despite the fact that the museum was not officially completed until 1911, it actually opened on March 17, 1910. The interior contains some 1.5 million square feet of exhibits said to contain on the upwards of 126 million items. Being a Smithsonian building, admission is free and hours typically range from 10 am – 5:30 pm every day less Christmas.
If you wish to take some time to explore the National Museum of Natural History, let us give you an overview of “must see” exhibits. Immediately upon entering you will be welcomed by a large African Elephant that stands some fourteen feet tall and is said to weigh eight tons. A couple of popular destinations for children on the first floor are the IMAX theater and the Discovery Room that provides a number of “hands-on” and interactive learning displays. The Kenneth E. Behring Family Hall of Mammals contains a mass of mounted animals, some of which are attributed to President Theodore Roosevelt. By far the most noteworthy destination though is the Dinosaur Hall complete with Tyrannosaurus Rex dueling a 65-million-year-old Triceratops nicknamed “Hatcher” (in honor of the paleontologist who discovered his fossils in 1891).
As you make your way up to the second floor you may enjoy the Egyptian exhibits, Easter Island Stone Head, Insect zoo, and Gem/Mineral collection. Outside of the approximate 35,000 meteorites housed within the gem and mineral collection, the most popular specimen is the 45.52 carat Hope Diamond. The Hope Diamond is estimated to be more than one billion years old and is the largest blue diamond in the world. Its history has long been tied to a series of tragedies for each of its prior owners. One of the diamond’s first owners, Marie Antoinette (queen to King Louis XVI of France) was executed via guillotine in 1793 in response to the French Revolution.
A prominent Washingtonian heiress, Evalyn Walsh McLean soon lost her two-year old son, her mother-in-law (possibly debatable as to whether a tragedy), and saw her husband lose his fortune all subsequent to her acquiring the Hope Diamond. Today the diamond is owned by a New York jeweler named Harry Winston who first donated it to the Smithsonian for display in 1958.
Before leaving the museum, make sure you take notice of a work of public art near the Constitution Avenue entrance. This work by Ignacio Perez Solano is titled Colossal Head and was added to this location on October 19, 2001.
- Website: http://www.mnh.si.edu/
- Address: Intersection of 10th Street, NW and Constitution Avenue, NW, Washington, DC
- Cost: Free

